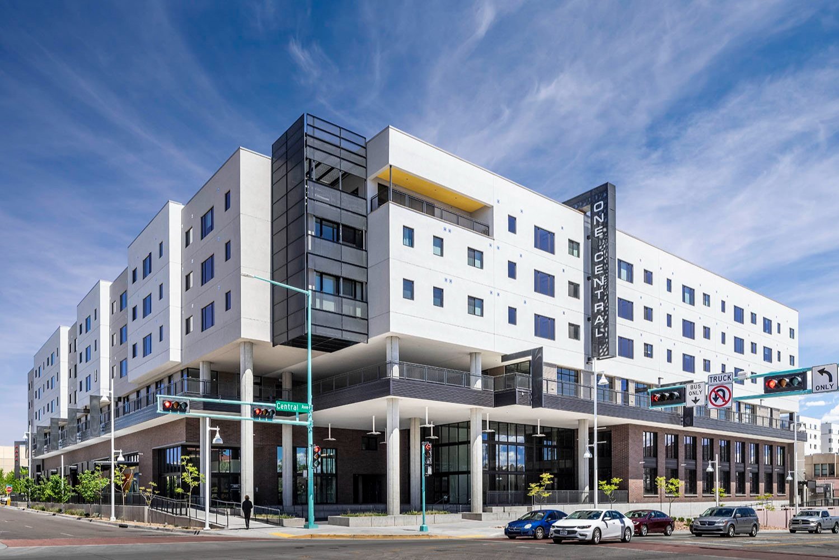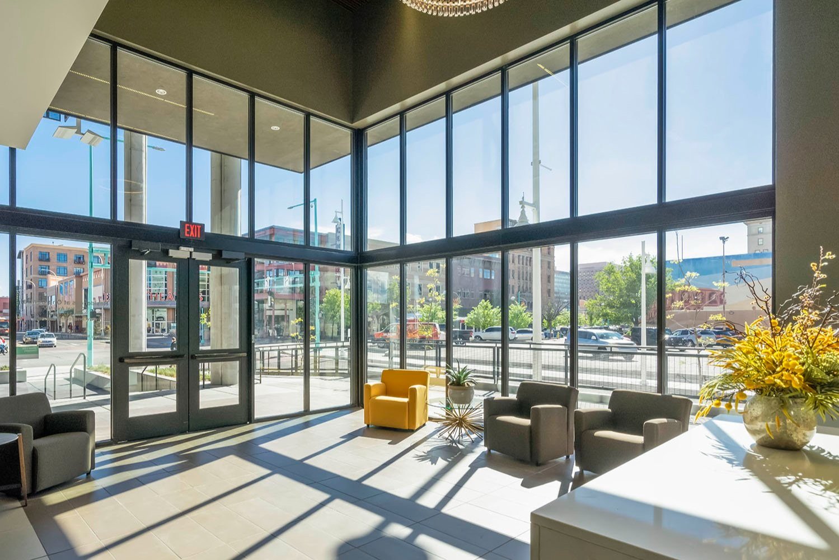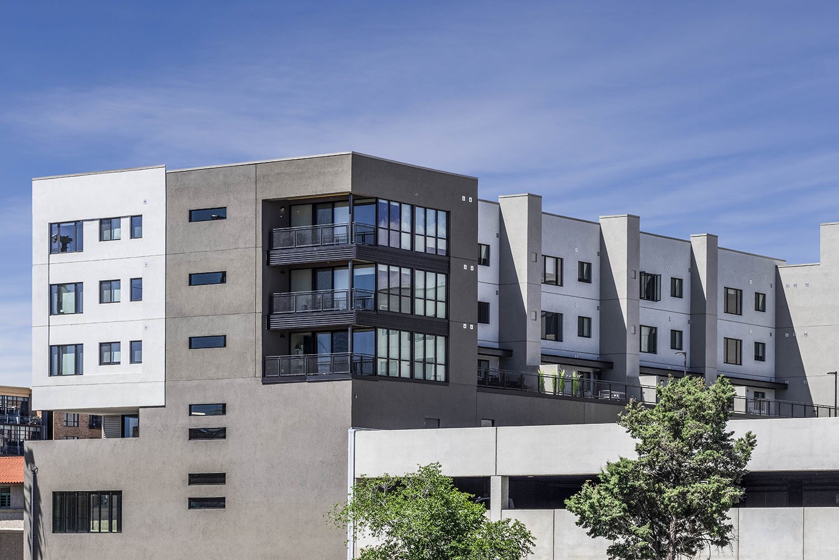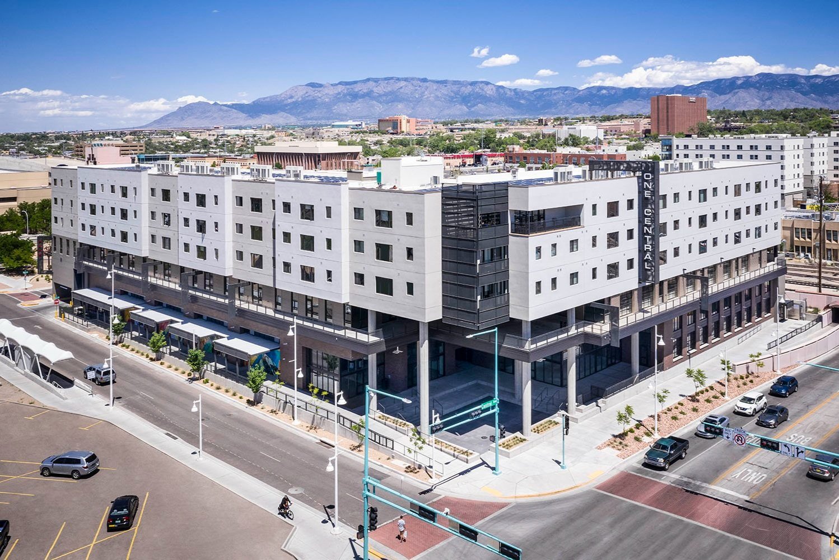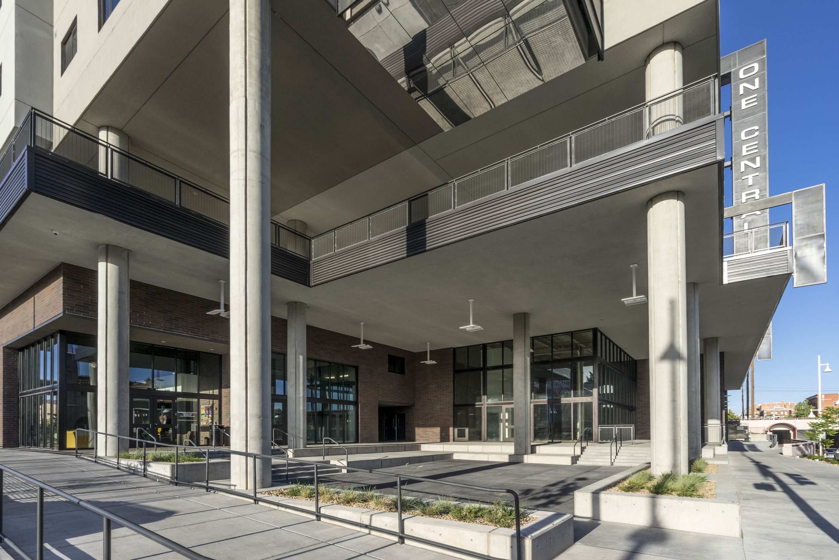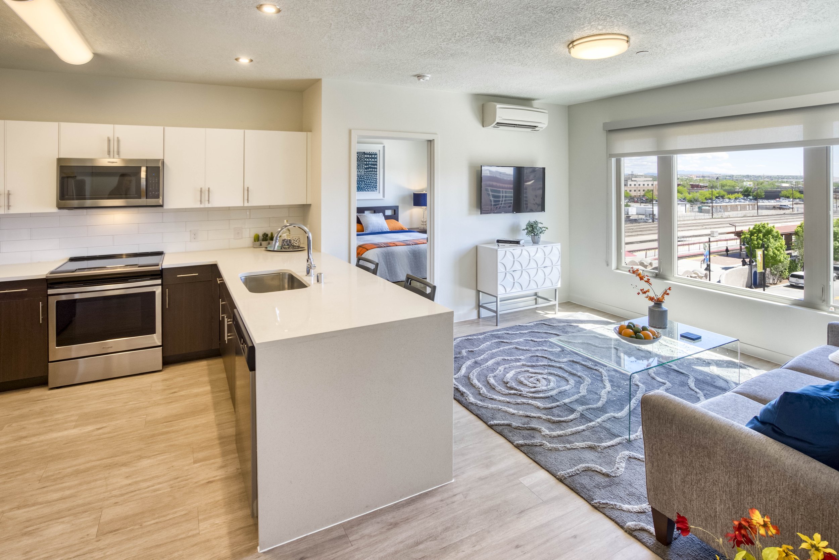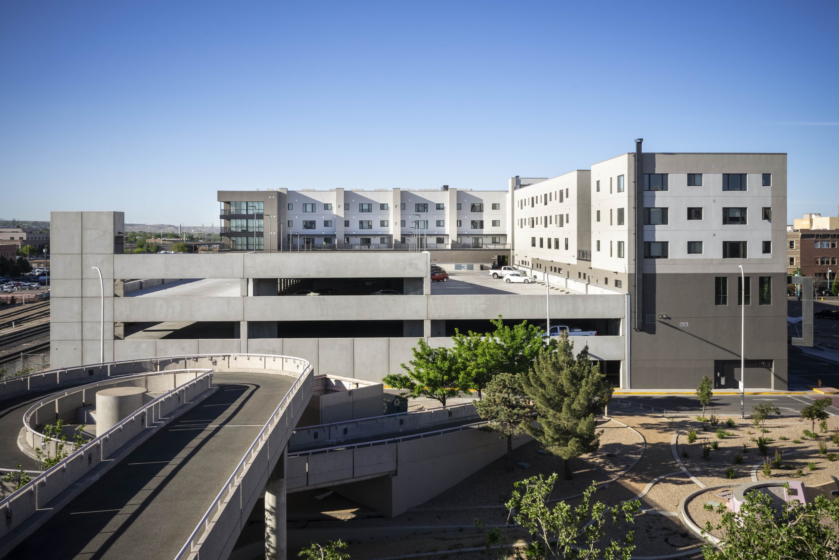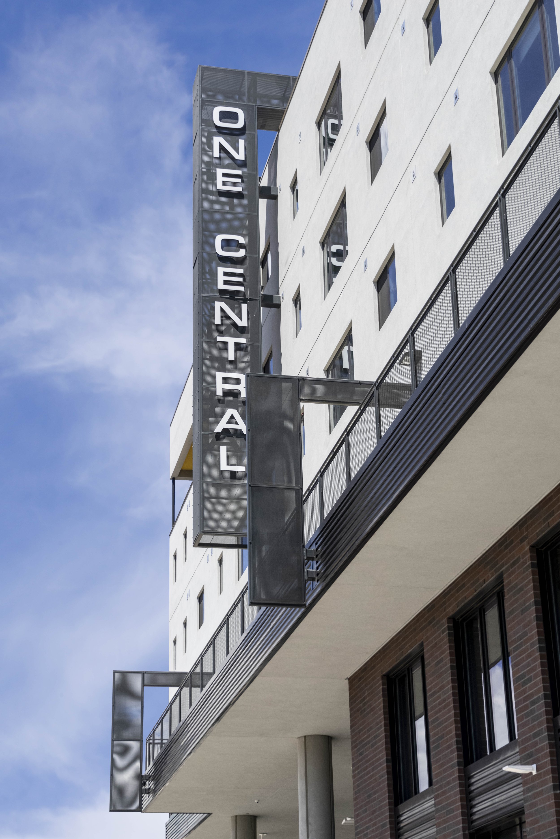One Central
DESCRIPTION:
Multi-use building includes apartments, retail space and parking garage
SIZE:
287,000 square feet
SERVICES PROVIDED
Design-Assist-Build
General Contractor-Site & Building Concrete
Structural Steel
Rough & Finish Carpentry
PROJECT OVERVIEW
The sprawling six-story building sits on the northeast corner of First Street and Central Avenue in what used to be a parking lot.
It’s slated to have apartments, retail shops, restaurants, a bowling alley and a parking garage with more than 400 spaces.
One Central is complete with occupants and tenants quickly filling the building.

