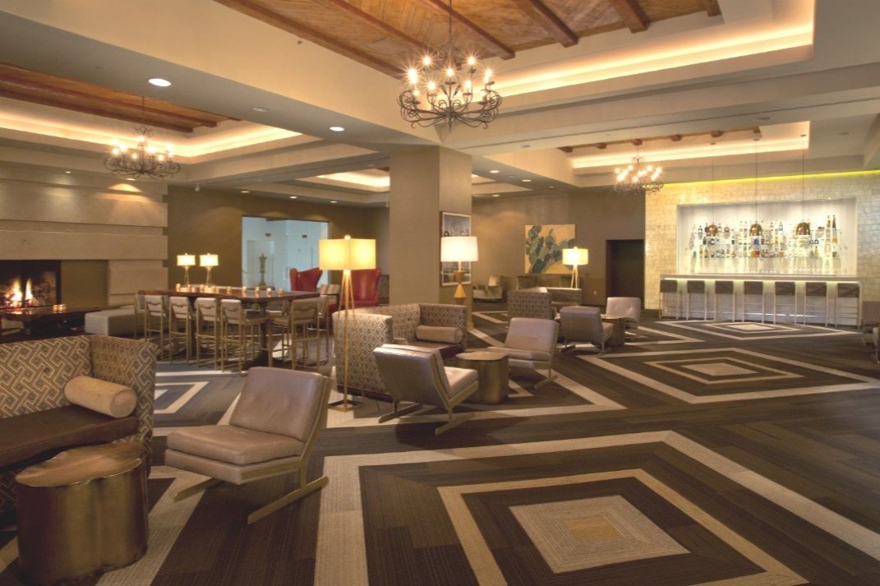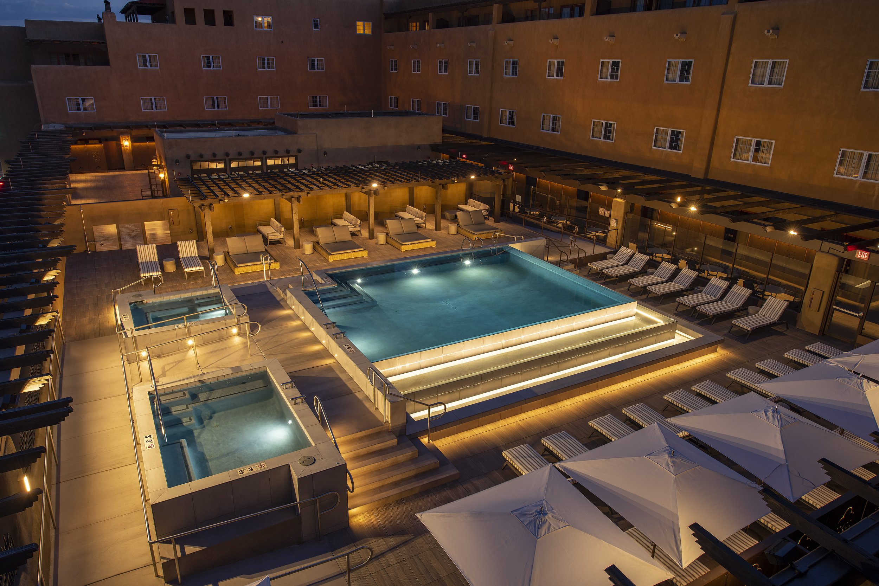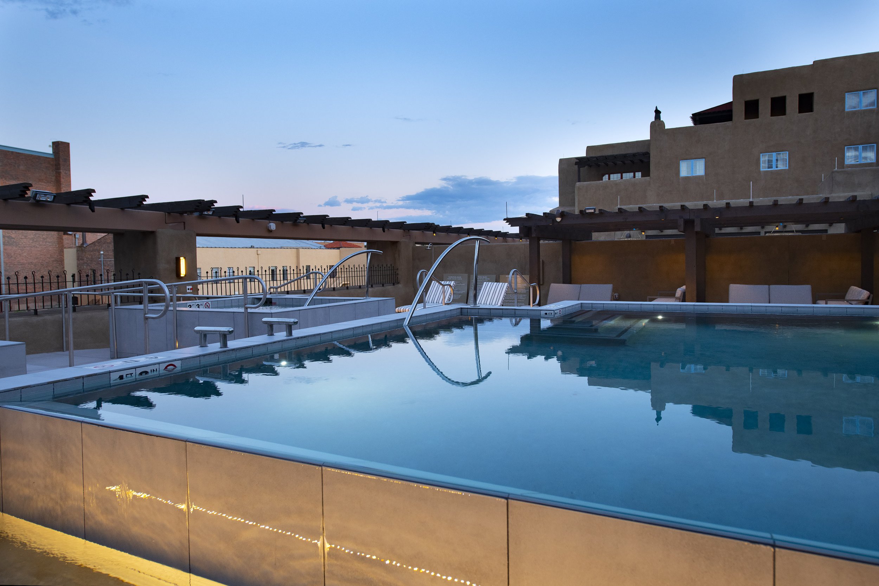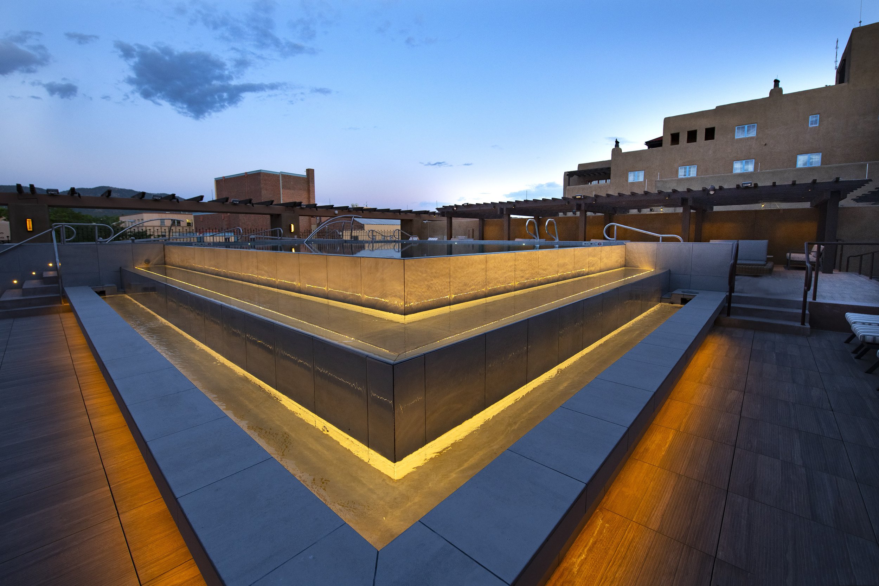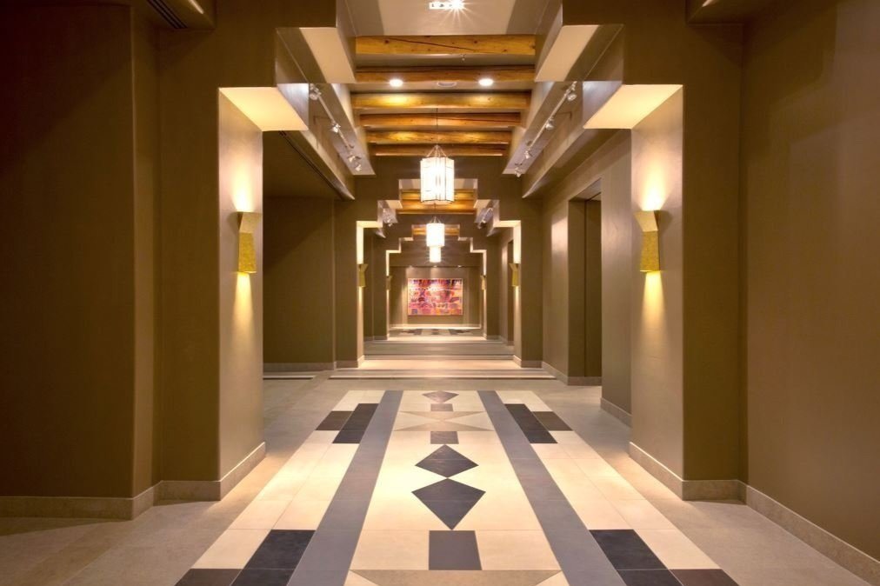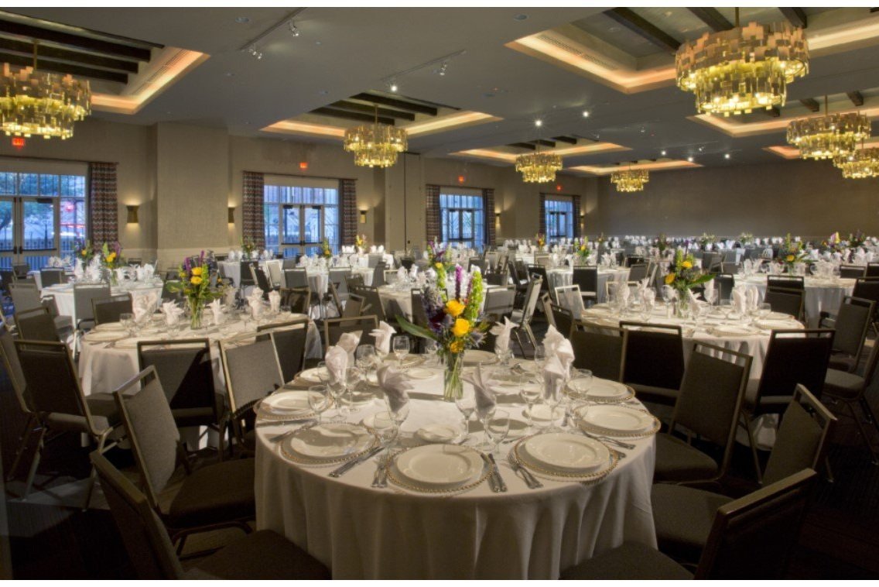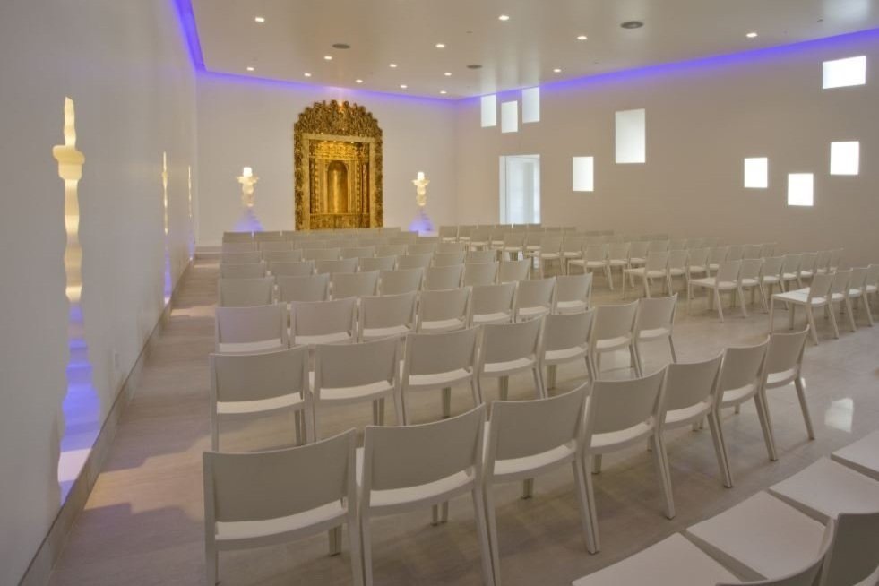Eldorado Hotel
DESCRIPTION:
Interior renovation of multi-story hotel
SIZE:
55,000 square feet
SERVICES PROVIDED
General Contractor
Rough and Finish carpentry
PROJECT OVERVIEW
Klinger recently completed the enclosure of the open patio into a ball room followed by the renovation of the chapel, bar, lounge and main corridor. This was Klinger’s 6th major project at the hotel Open Courtyard renovation & Terrace Ballroom 5,000 SF Spa addition Major upgrade to the guest rooms, hallways, meeting rooms and elevator lobbies.
Klinger final phase was the rooftop pool.

