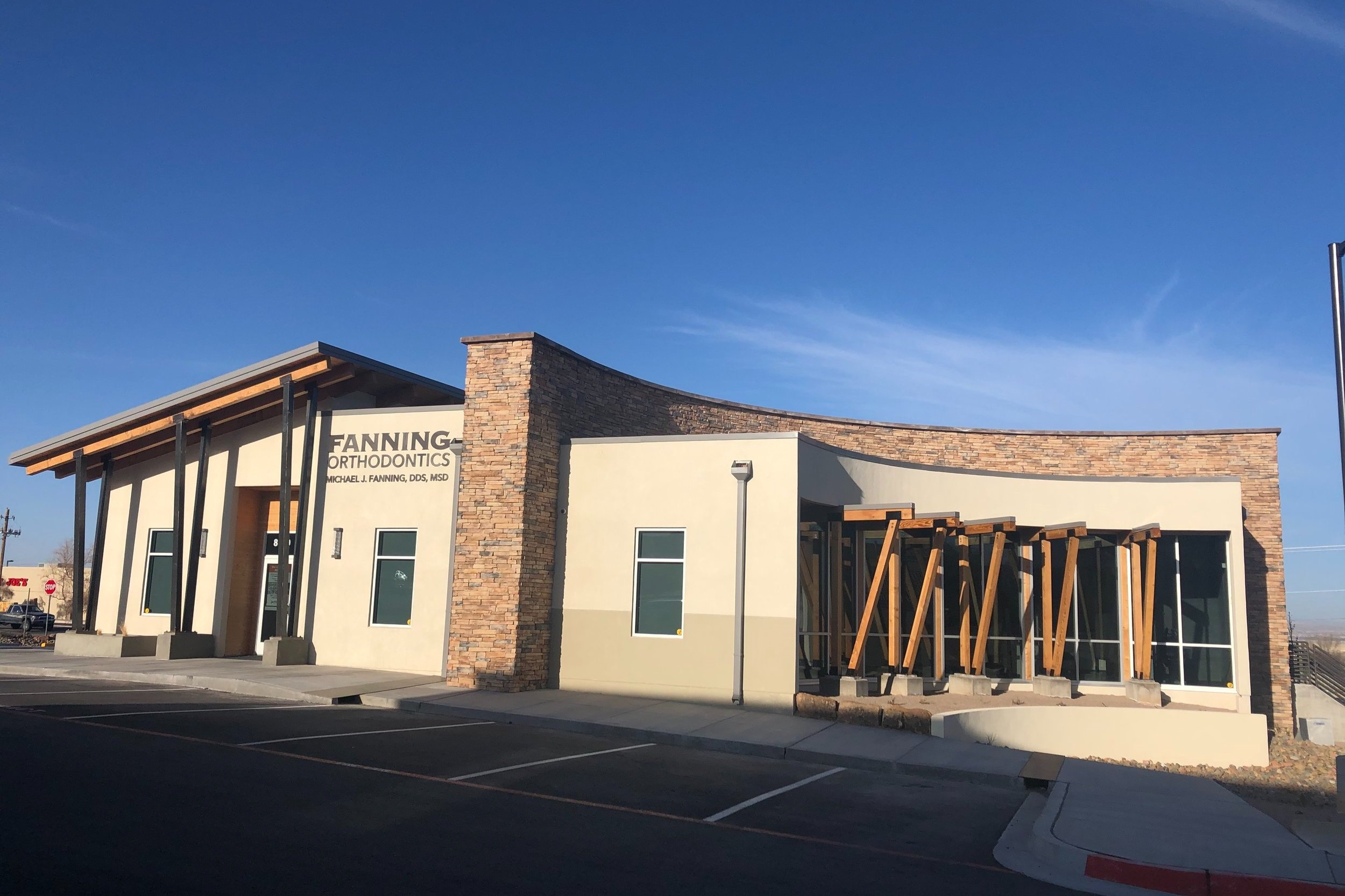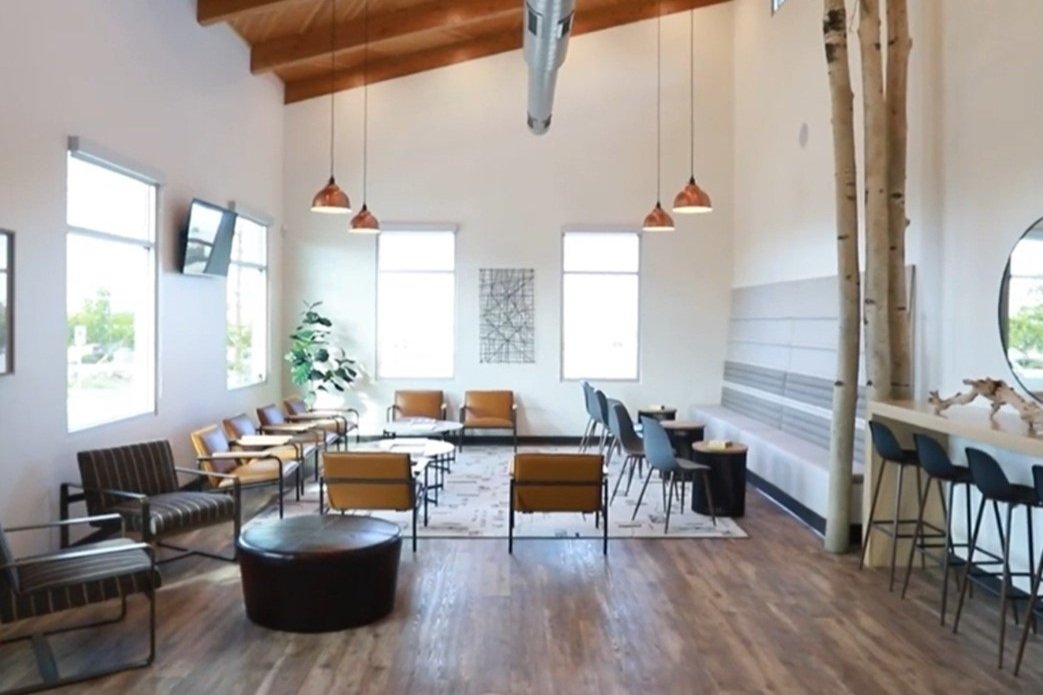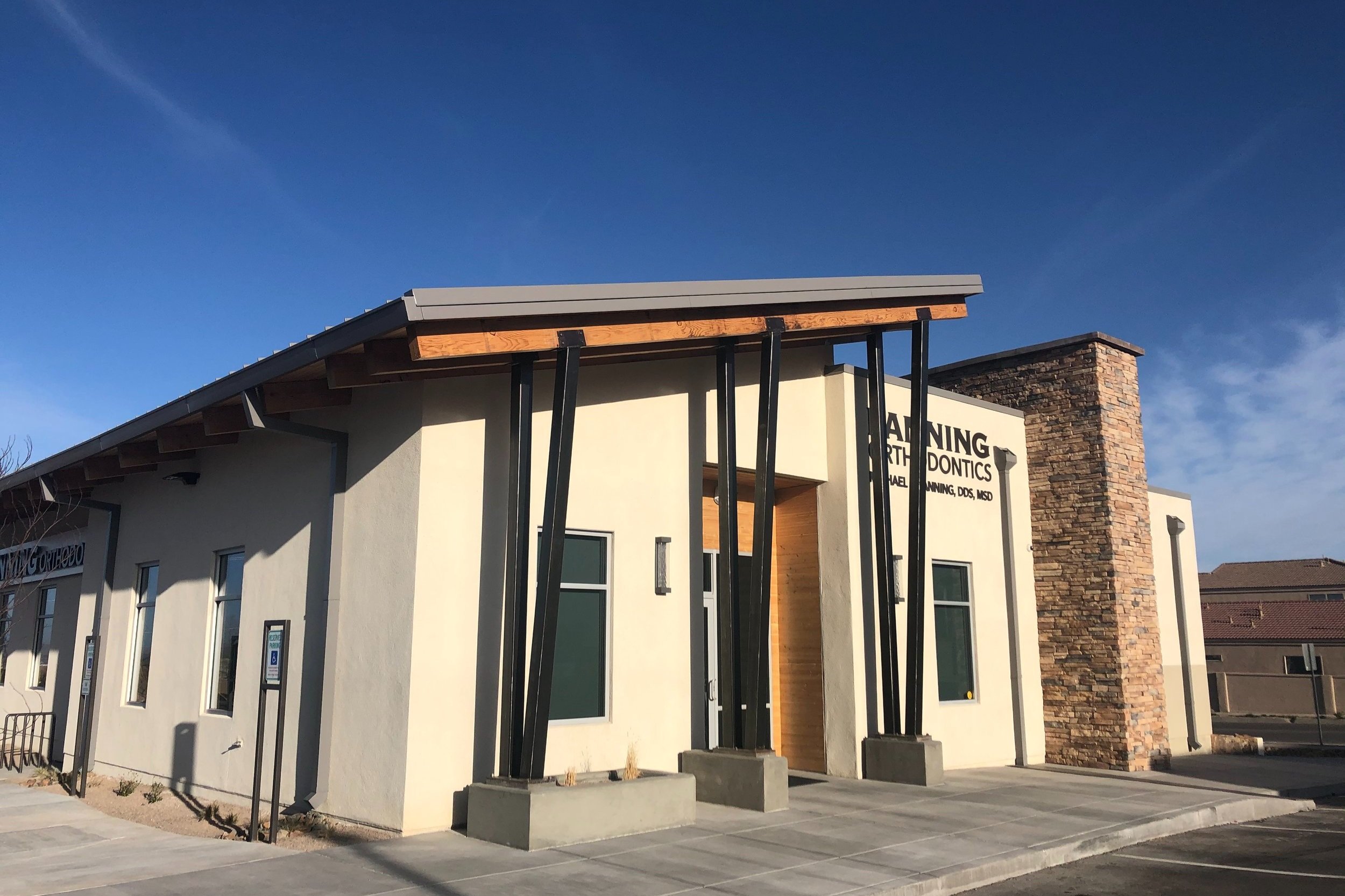Dr. Fanning Orthodontics
DESCRIPTION:
Medical Clinic
SIZE:
4,380 square feet
PROJECT OVERVIEW
Dr. Fanning’s orthodontics practice is committed to going above and beyond to make their patients feel relaxed and safe.
What a pleasure to work with them to design and build a new office — includes a reception area, exam room and employee lounge — that truly reflects that mission.
SERVICES PROVIDED
Site & Building Concrete
Rough & Finish Carpentry



